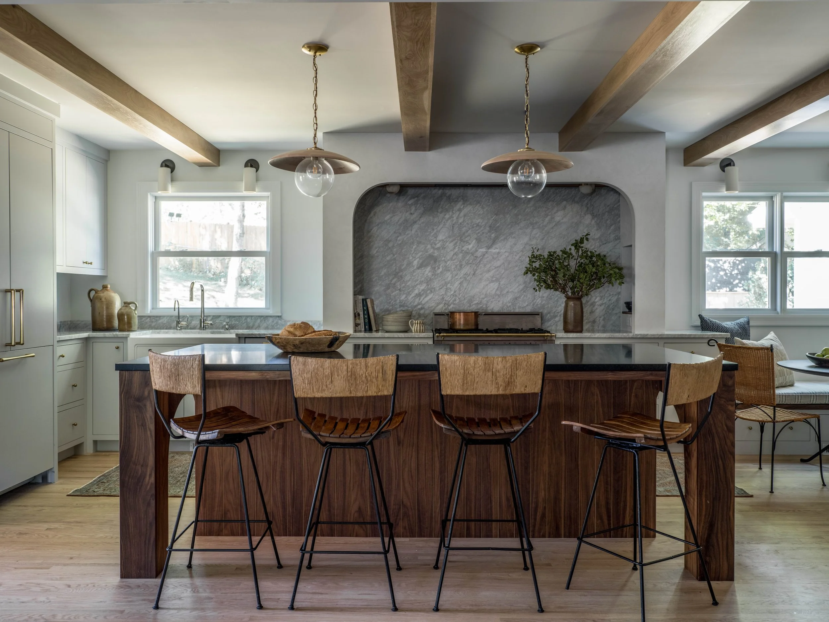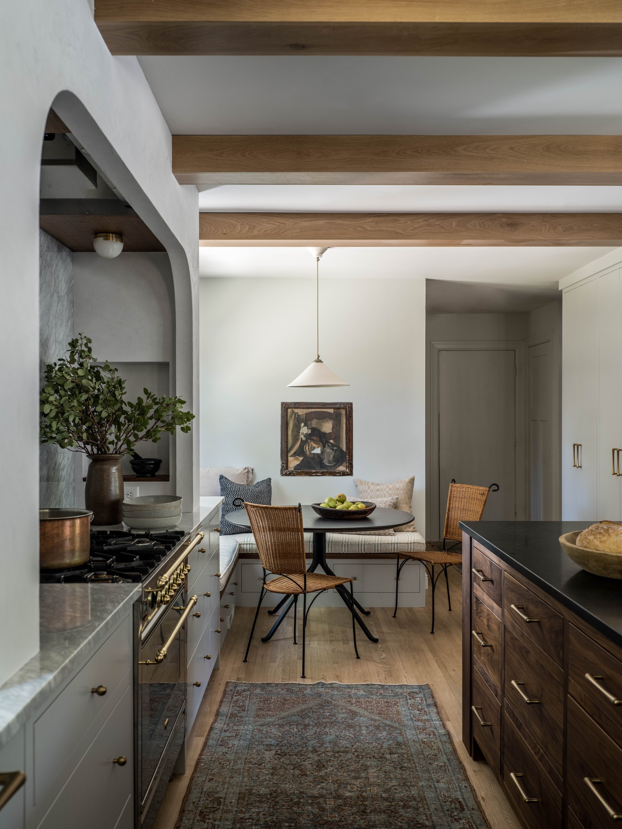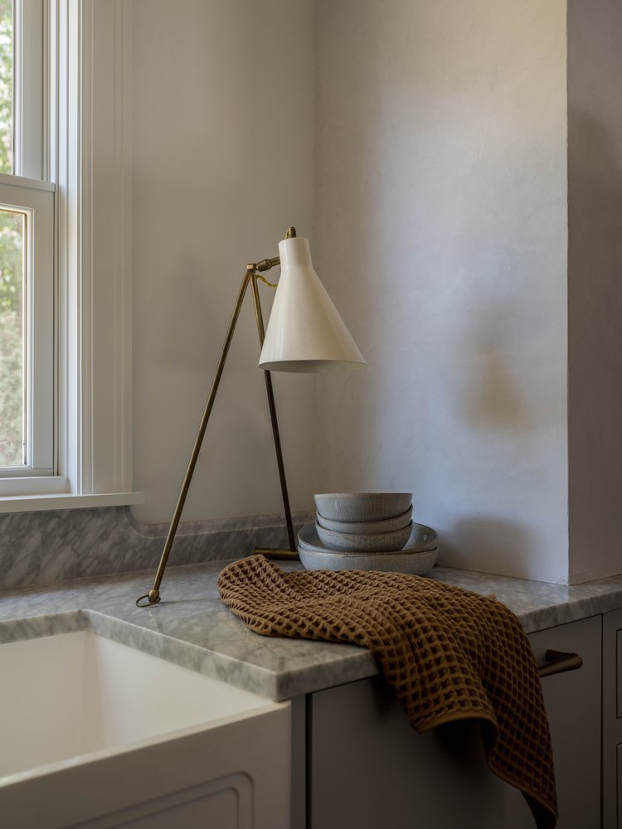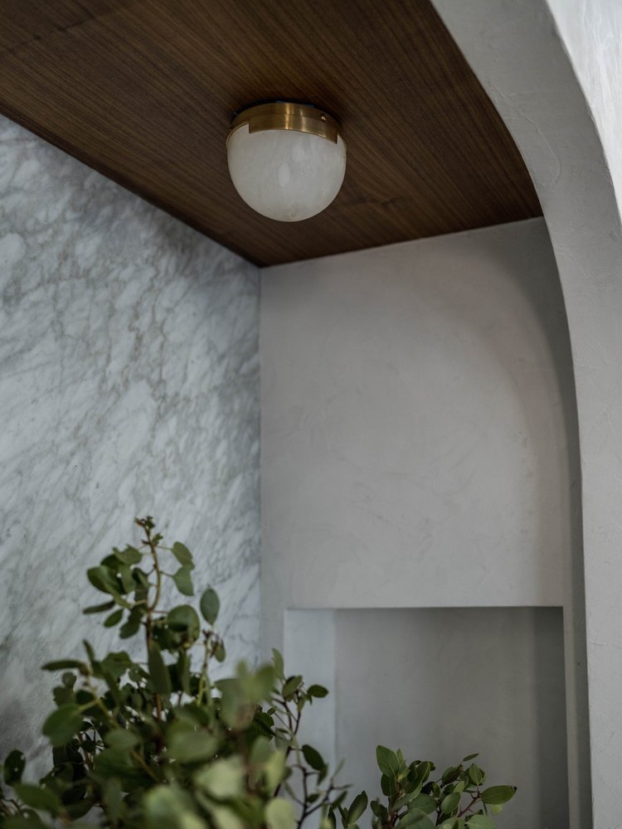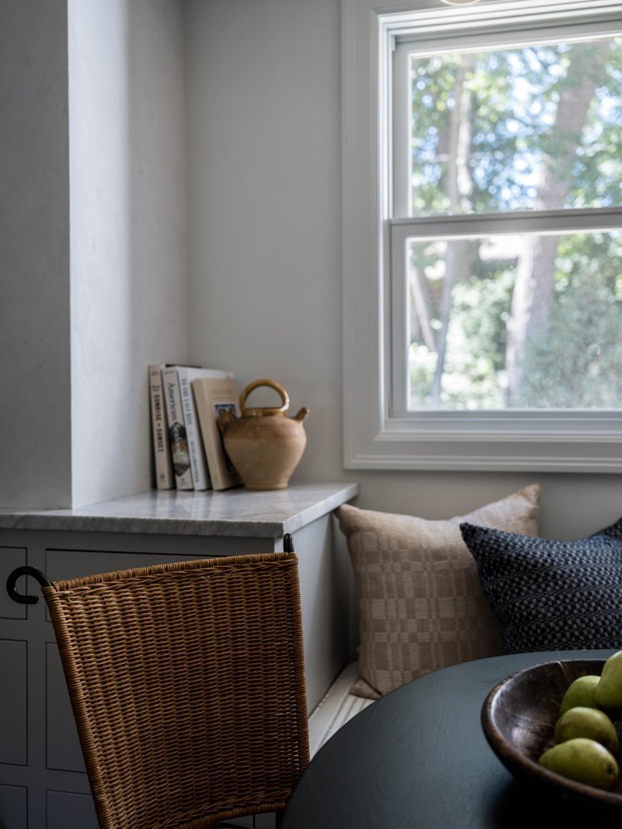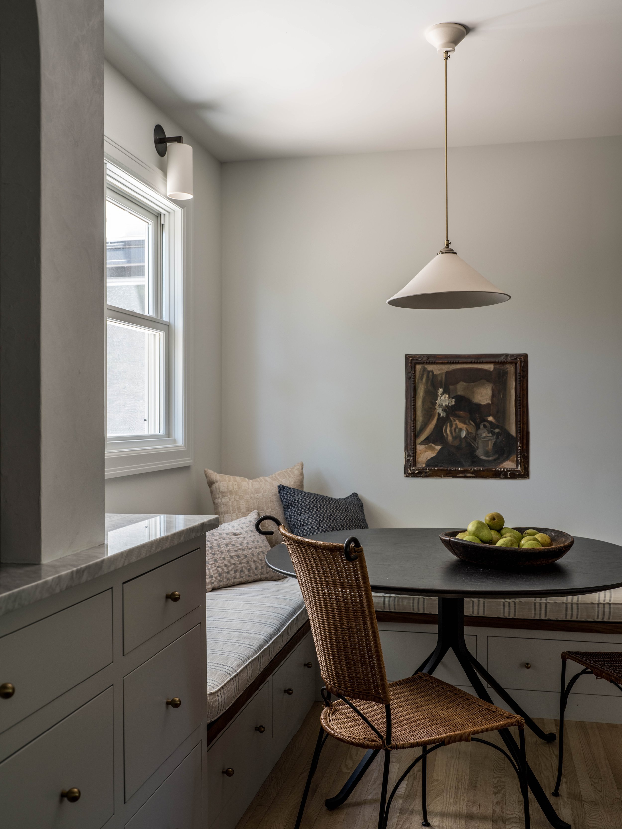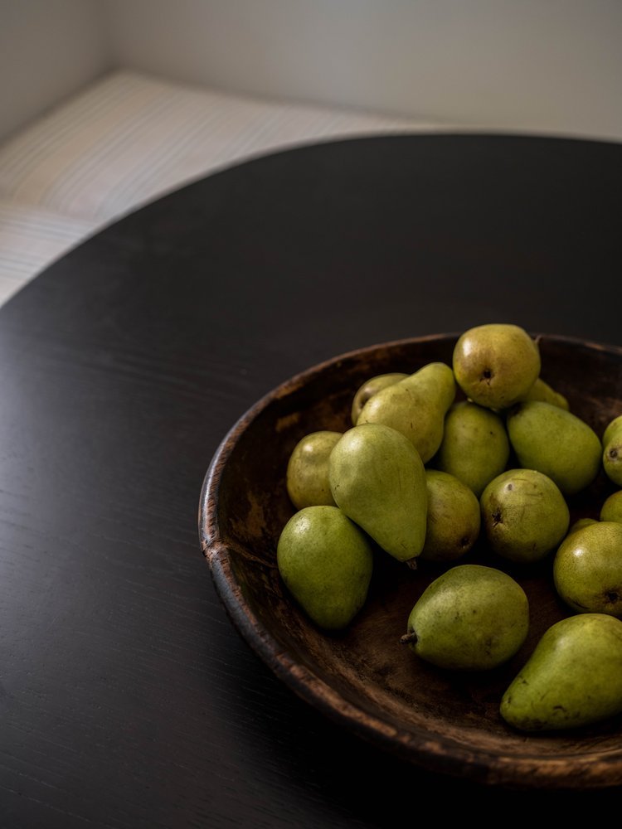Elmwood Place Project Reveal
Good space planning is a crucial element of a kitchen, and one that our Elmwood Place kitchen was severely lacking before our clients contacted us. Before, the workspace was crammed into a corner of the room and every appliance seemed to be in the least helpful and intuitive spot. A bar-height peninsula separated the cooking space from the eating space and made moving between the two tough. To open it up, we moved the range from the far right wall to the middle of the kitchen and created a beautiful arched Italian plaster alcove around it. Now, it’s the aesthetic focal point of the room, and functionally, makes much more sense.
“Oozing with textural details like a walnut island, plaster range alcove, and both marble and soapstone, this space is made for cooking and hosting.”
Project Overview
CLIENT: Project Elmwood Place
LOCATION: Minnetonka, Minnesota
TIMELINE: 1 year
SCOPE OF WORK: kitchen and breakfast nook
By moving the range into the center of the room, we created a more efficient workspace and made room for a large center island. Custom made of beautiful walnut, the island is topped with a soapstone counter and has a bank of drawers on one side and ample counter-height seating on the other — ideal for a busy, growing family. Rather than place the sink in the island, we put it under a window the the left of the range alcove. After all, there’s just something about a sink under a window that feels really nostalgic, and any way to make washing dishes more pleasant is a win in our book!
The perimeter cabinets are inset with a flat profile that reads both classic and a little modern. We chose to integrate both the dishwasher and the refrigerator for a clean look and add understated hardware in an antique brass finish. The countertops are marble and the 2-inch backsplash has a ogee edge — a small detail that elevates the kitchen. One of the more challenging parts of the renovation was getting the plaster finish just right. It took some back and forth with our trades to accomplish the finish we had in mind, but the time spent we well worth with the effort to bring that note of texture and movement to the room.
More to Read: Plaster: When + How to Use It
Inside the range alcove, we inset two small nooks for stashing items that need to be a close at hand while cooking. The full-height backsplash is the same marble as the counters for a seamless look, and we repeated the walnut found on the island on the ceiling, which is accentuated with a beautiful pair of brass and alabaster lights.
“Now to the right of the kitchen, the breakfast nook allows for maximum conversation with the chef and can double as a work or homework station.”
Swapping the location of the eat-in area of the kitchen from the left side to the right made more sense in the overall flow of the home. Rather than use furniture here, we designed a built-in banquette beneath a sunny window, and included a small round table and pair of chairs. The comfortable seating arrangement is ideal for cozy meals but is also the perfect spot for doing homework (or working from home) while near the bustle of the kitchen but staying clear of the workspace. I have a similar arrangement in my own home and it works well on both weeknights when homework time and dinner time collide, and for entertaining.
Looking for more design ideas? You can always visit our portfolio or find our latest inspiration on Pinterest, where we add new content each week. If you would like to connect with us for your upcoming project, we would love to hear from you. You can connect directly by filling out our contact form.
IN CASE YOU MISSED IT
You can visit our latest portfolio of work.
What to think about when designing a fireplace.
How to approach a historic home renovation with intention.
We’re answering the most frequently asked questions for interior designers.

